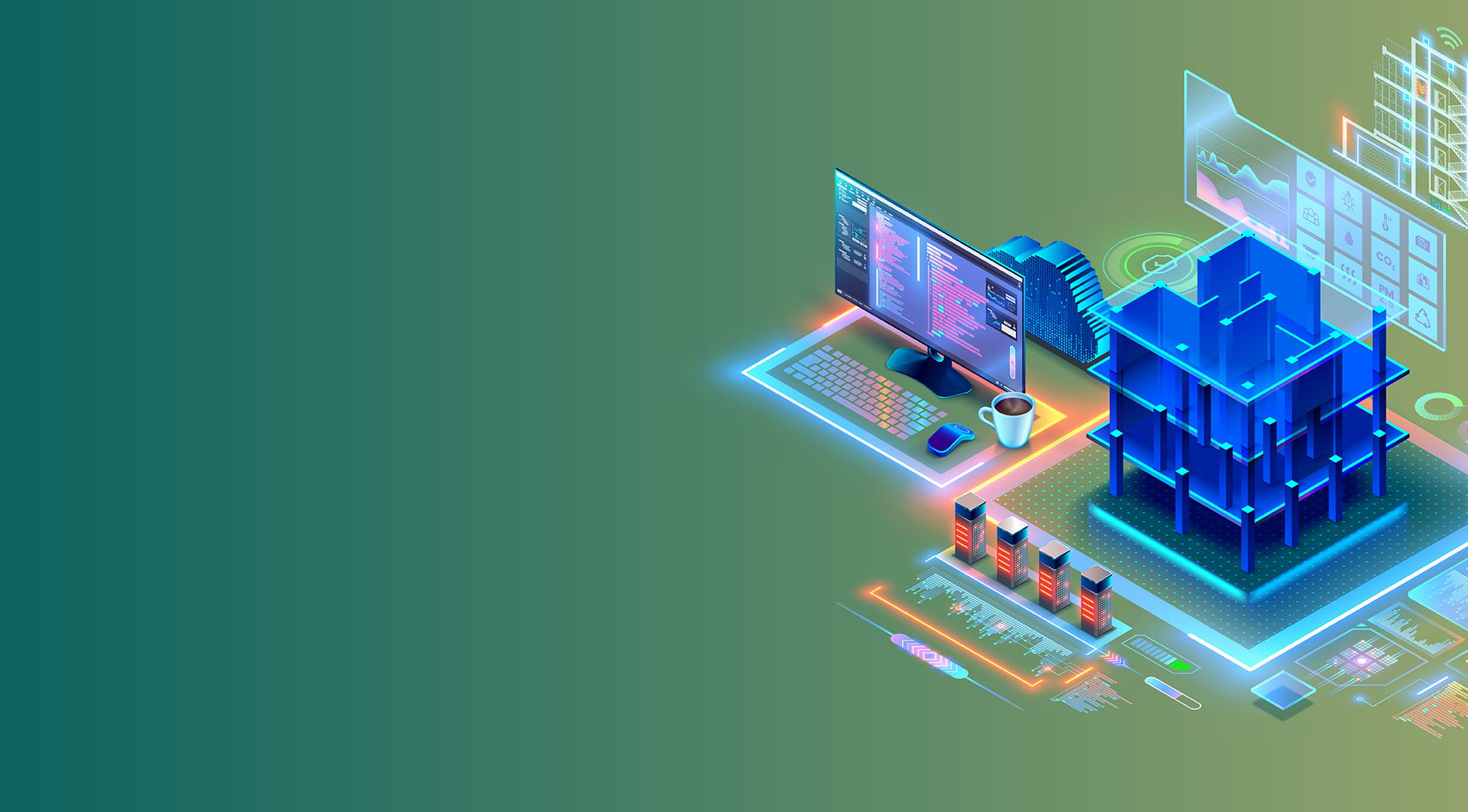
Top 7 AV Trends Transforming Workplace Technology in 2025 So Far
Read More about Top 7 AV Trends Transforming Workplace Technology in 2025 So Far
Workplace Technology

At the core of our technology consulting and project management lies thee power of CAD & Revit. These tools are more than just drafting programs—they allow us to create a digital twin of your workspace, incorporating every facet of your technology infrastructure.
Our designs incorporates your technology systems, such as physical security, seamlessly. We plan camera locations, access control points and other systems, ensuring optimal placement and functionality.

Read More about Top 7 AV Trends Transforming Workplace Technology in 2025 So Far

Read More about Top 4 Quick Workplace Tech Upgrades That Drive Immediate Results

Read More about Align’s Workplace Technology Transformation for a Financial Giant

★★★★★
“Align is our trusted provider for all our Managed Services and cybersecurity needs. They provide us best-in-class IT services that not only help drive productivity and growth, but ensure we meet both current and evolving compliance and security requirements with ease. As consultants to financial advisors, trust and reliability are indispensable to our operations, which is why we never hesitate to refer Align to our very own client base. Align isn’t just our partner, they are an extension of our team. We look forward to entrusting them with our IT infrastructure for years to come.”
Ed Fasano - Experienced Advisory Consultants LLC